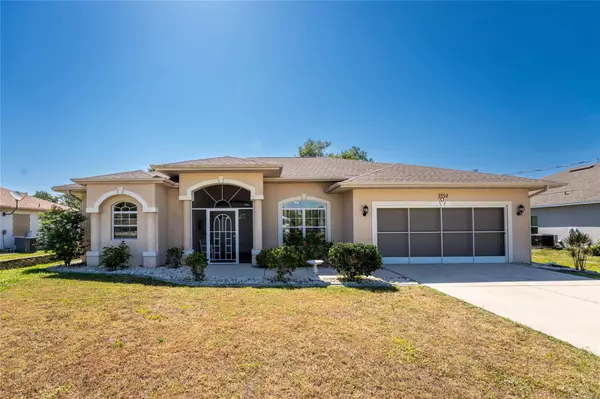For more information regarding the value of a property, please contact us for a free consultation.
Key Details
Sold Price $415,000
Property Type Single Family Home
Sub Type Single Family Residence
Listing Status Sold
Purchase Type For Sale
Square Footage 1,784 sqft
Price per Sqft $232
Subdivision Port Charlotte Sub 08
MLS Listing ID C7491611
Sold Date 12/02/24
Bedrooms 3
Full Baths 2
Construction Status Financing
HOA Y/N No
Originating Board Stellar MLS
Year Built 2004
Annual Tax Amount $5,498
Lot Size 10,018 Sqft
Acres 0.23
Lot Dimensions 80x125x80x125
Property Description
Welcome to this 2004 Windemere custom-built home, a charming retreat nestled in a lovely neighborhood of North Port. Every detail is curated to perfection, with white wood cabinetry and granite counters adorning the kitchen, volume ceilings in the living room and family room, and a primary ensuite that is welcoming and comfortable. The brick paver lanai and heated saltwater pool is both inviting and spacious for outdoor entertainment and relaxation. Enjoy a break from the sun with the ledge pool seating with granite tabletop while sipping your favorite cocktail. This immaculate home offers ceramic tile in most rooms, and new vinyl flooring recently installed in all bedrooms and guest bathroom. Enter through the French door entrance and be embraced by an open and airy floor plan. The beautiful arched entries to the primary ensuite and guest bedrooms offer a seamless transition to retreat at the end of the evening. The spacious primary ensuite is a respite at any time of the day with a double sink wood vanity, shiplap wall and walk-in tiled shower. Roof new in 2020, newly enclosed front porch and recently updated primary bathroom. This is the home you have been waiting for – it truly will not last long!
Location
State FL
County Sarasota
Community Port Charlotte Sub 08
Zoning RSF2
Rooms
Other Rooms Family Room, Formal Dining Room Separate, Formal Living Room Separate
Interior
Interior Features Ceiling Fans(s), Eat-in Kitchen, High Ceilings, Kitchen/Family Room Combo, Living Room/Dining Room Combo, Open Floorplan, Primary Bedroom Main Floor, Solid Wood Cabinets, Stone Counters, Thermostat, Walk-In Closet(s), Window Treatments
Heating Central, Electric
Cooling Central Air
Flooring Carpet, Ceramic Tile, Vinyl
Fireplace false
Appliance Dishwasher, Dryer, Electric Water Heater, Kitchen Reverse Osmosis System, Microwave, Range, Refrigerator, Washer, Water Softener
Laundry Inside
Exterior
Exterior Feature Rain Gutters, Sliding Doors, Storage
Parking Features Garage Door Opener
Garage Spaces 2.0
Pool Gunite, Heated, In Ground
Utilities Available Cable Available, Electricity Connected, Phone Available
View Pool, Trees/Woods
Roof Type Shingle
Porch Covered, Enclosed, Front Porch, Screened
Attached Garage true
Garage true
Private Pool Yes
Building
Lot Description Landscaped, Paved
Entry Level One
Foundation Block, Slab
Lot Size Range 0 to less than 1/4
Builder Name Windemere
Sewer Septic Tank
Water Well
Architectural Style Custom, Florida
Structure Type Stucco
New Construction false
Construction Status Financing
Schools
Elementary Schools Cranberry Elementary
Middle Schools Woodland Middle School
High Schools North Port High
Others
Pets Allowed Yes
Senior Community No
Pet Size Extra Large (101+ Lbs.)
Ownership Fee Simple
Acceptable Financing Cash, Conventional
Listing Terms Cash, Conventional
Num of Pet 10+
Special Listing Condition None
Read Less Info
Want to know what your home might be worth? Contact us for a FREE valuation!

Our team is ready to help you sell your home for the highest possible price ASAP

© 2024 My Florida Regional MLS DBA Stellar MLS. All Rights Reserved.
Bought with PARSLEY BALDWIN REAL ESTATE
GET MORE INFORMATION





