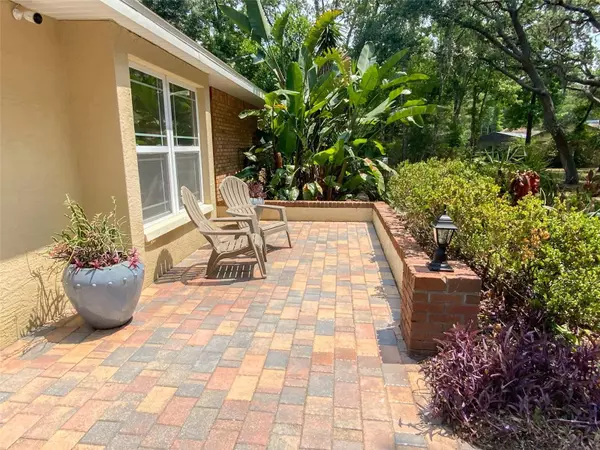For more information regarding the value of a property, please contact us for a free consultation.
Key Details
Sold Price $850,000
Property Type Single Family Home
Sub Type Single Family Residence
Listing Status Sold
Purchase Type For Sale
Square Footage 3,025 sqft
Price per Sqft $280
Subdivision Oak Ridge
MLS Listing ID U8242781
Sold Date 06/24/24
Bedrooms 4
Full Baths 2
Construction Status No Contingency
HOA Y/N No
Originating Board Stellar MLS
Year Built 1986
Annual Tax Amount $4,411
Lot Size 1.910 Acres
Acres 1.91
Property Description
Nestled in the shade of the Oak Ridge Estates, this 1.9 acre renovated 4/2 estate home features a brick paver courtyard entry. This leads to an entertainer's dream home with spacious fluent design flowing from the Master bedroom, bath, master office (Or Nursery) through to the master study into the open Family Room. The Master Bathroom was completely updated with a walk-in shower and garden tub. Custom kitchen offers granite countertops, stainless steel appliances and wood cabinetry which overlooks the wood burning fireplace in living room. A large den located between the Master Bedroom and Patio offers plenty of space for entertaining. Some additional upgrades include Vinyl Laminate flooring throughout the entire home, Updated sliding patio doors and newer windows in the den, New Roof (2022) and meticulous landscaping throughout the property. The brick paver pool deck offers spillover spa with blue pebble tec finish. A large tiki hut located just steps away from the pool for lounging in. An 1,125 sqft. metal building (25' x 45' x 10' side walls, 13 ft high in the middle) with a large 8' bay door that is located in the rear of the property for storage, running a business or any other options you may desire. There is space sectioned off with a room AC that can be used for an Office/Den/Bedroom. The spacious rear grounds of the property are located in a rare equestrian and bird sanctuary. This home is conveniently located close to the Suncoast parkway for quick access to the airport, Tampa and famous Gulf Beaches. A must see!
Location
State FL
County Pasco
Community Oak Ridge
Zoning ER
Interior
Interior Features Living Room/Dining Room Combo, Open Floorplan, Primary Bedroom Main Floor, Solid Surface Counters, Solid Wood Cabinets, Split Bedroom, Stone Counters, Thermostat, Walk-In Closet(s)
Heating Electric
Cooling Zoned
Flooring Vinyl
Fireplaces Type Living Room, Wood Burning
Furnishings Unfurnished
Fireplace true
Appliance Disposal, Dryer, Electric Water Heater, Microwave, Range, Refrigerator, Washer, Water Softener
Laundry Laundry Room
Exterior
Exterior Feature Garden, Irrigation System, Lighting, Sliding Doors, Storage
Parking Features Driveway, Garage Door Opener, Garage Faces Side, Oversized
Garage Spaces 2.0
Fence Chain Link, Fenced
Pool Gunite, In Ground
Utilities Available BB/HS Internet Available, Cable Connected, Electricity Connected, Public, Sprinkler Well, Water Connected
View Garden, Park/Greenbelt
Roof Type Built-Up,Shingle
Porch Covered, Front Porch, Patio, Screened
Attached Garage true
Garage true
Private Pool Yes
Building
Lot Description Flood Insurance Required, FloodZone, In County, Irregular Lot, Landscaped, Oversized Lot
Story 1
Entry Level One
Foundation Block
Lot Size Range 1 to less than 2
Sewer Septic Tank
Water Well
Architectural Style Contemporary
Structure Type Block,Stucco
New Construction false
Construction Status No Contingency
Schools
Elementary Schools Trinity Oaks Elementary
Middle Schools Seven Springs Middle-Po
High Schools J.W. Mitchell High-Po
Others
Pets Allowed Yes
Senior Community No
Pet Size Extra Large (101+ Lbs.)
Ownership Fee Simple
Acceptable Financing Cash, Conventional
Membership Fee Required Optional
Listing Terms Cash, Conventional
Num of Pet 10+
Special Listing Condition None
Read Less Info
Want to know what your home might be worth? Contact us for a FREE valuation!

Our team is ready to help you sell your home for the highest possible price ASAP

© 2024 My Florida Regional MLS DBA Stellar MLS. All Rights Reserved.
Bought with RE/MAX ALLIANCE GROUP
GET MORE INFORMATION





