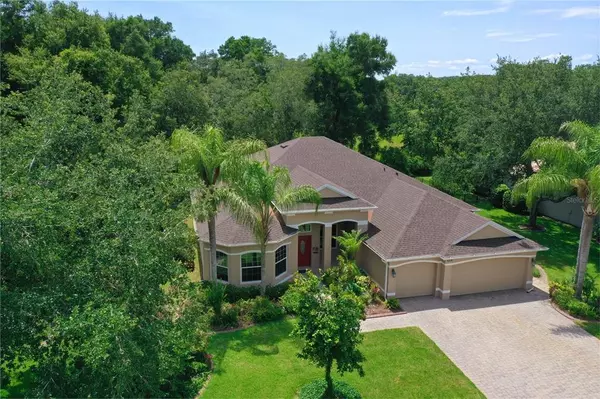For more information regarding the value of a property, please contact us for a free consultation.
Key Details
Sold Price $579,000
Property Type Single Family Home
Sub Type Single Family Residence
Listing Status Sold
Purchase Type For Sale
Square Footage 3,201 sqft
Price per Sqft $180
Subdivision Rock Springs Ridge Ph V-A
MLS Listing ID O6036010
Sold Date 09/07/22
Bedrooms 5
Full Baths 3
Construction Status Appraisal,Financing,Inspections
HOA Fees $37/qua
HOA Y/N Yes
Originating Board Stellar MLS
Year Built 2004
Annual Tax Amount $4,793
Lot Size 0.350 Acres
Acres 0.35
Lot Dimensions 149x145x111x99
Property Description
Expect to be the envy of the neighborhood when you make this Lennar Calloway 3200 sq. ft. and over 4,000 under roof your new home! Full of upgrades located in the esteemed phase of RSR, Fairway Oaks, One of the best locations within the Rock Springs Ridge community! Superior construction quality from this builder! NO REAR NEIGHBOR! BRAND NEW 30 YEAR SHINGLE WITH PREMIUM UNDER-LAY 6/23/2022! ENCLOSED FLORIDA ROOM! FENCED! Amazing 12-14 FOOT CEILINGS & Arched Doorways that welcome you home. GORGEOUS WINDOWS! The architectural details, columns, angled walls and windows are a work of art! It's difficult to find these details in the new construction because of the extra costs. 3 way split floor plan, oversized 3 CAR garage reaching 715 sq. ft. Beautiful curb appeal leads you to a sweet covered front porch. With an elegant foyer opening to the formal living & dining room with columns, art nooks and a breath-taking view of the private yard. The ceiling height is impressive and RARE! A Genius floorplan that wastes no space! The kitchen eagerly awaits your chef's skills and includes level 7 Corian countertops, NEWER STAINLESS STEEL appliances, lots of wood cabinetry, ample high quality corian non porous countertops, an oversized pantry and a long breakfast bar. Open views of the breakfast nook with a fantastic wall size window, great room and fabulous backyard living space. The OWNER'S SUITE is HUGE! an ADJOINING SITTING ROOM, full TRAY ceiling, his & hers closets, and a hall leading to the owner's bath. Outdoor access and plenty of windows to enjoy the backyard scenery. 2 additional bedrooms with full bath on the opposite side of the home and in the back wing of the home, another private bedroom, full bath and access to the outdoors. The 5th bedroom at the front of the home makes a great space for your favorite person! Bay windows, double doors! All rooms are impressively oversized offering more than ample space for the family or guests. The Florida room is a great space to relax with friends and family and great additional space as a 3rd living or 3rd dining space! This backyard is very private! NO REAR NEIGHBORS! Gorgeous Florida tropical plants surround this home! This Calloway floor plan doesn't come up for sale often! Great School Zone! Apopka is an amazing location offering quality of life yet quick and easy access to Orlando, Lake Mary, Winter Garden and theme parks! Welcome home!
Location
State FL
County Orange
Community Rock Springs Ridge Ph V-A
Zoning PUD
Rooms
Other Rooms Attic, Breakfast Room Separate, Family Room, Formal Dining Room Separate, Formal Living Room Separate, Great Room, Inside Utility, Storage Rooms
Interior
Interior Features Built-in Features, Ceiling Fans(s), Eat-in Kitchen, High Ceilings, Kitchen/Family Room Combo, Living Room/Dining Room Combo, Open Floorplan, Solid Surface Counters, Solid Wood Cabinets, Split Bedroom, Stone Counters, Thermostat, Tray Ceiling(s), Walk-In Closet(s)
Heating Central, Electric, Heat Pump
Cooling Central Air
Flooring Carpet, Ceramic Tile
Fireplace false
Appliance Dishwasher, Disposal, Electric Water Heater, Microwave, Range, Refrigerator
Laundry Inside, Laundry Room, Other
Exterior
Exterior Feature Fence, Gray Water System, Irrigation System, Lighting, Other, Rain Gutters, Sidewalk, Sliding Doors, Sprinkler Metered
Parking Features Covered, Driveway, Garage Door Opener, Golf Cart Parking, Ground Level, Oversized
Garage Spaces 3.0
Fence Other
Community Features Golf Carts OK, Irrigation-Reclaimed Water, Park, Playground, Sidewalks, Tennis Courts
Utilities Available Cable Connected, Electricity Connected, Public, Sewer Connected, Sprinkler Meter, Sprinkler Recycled, Street Lights, Underground Utilities, Water Connected
Amenities Available Basketball Court, Park, Playground, Tennis Court(s), Trail(s)
View Park/Greenbelt, Trees/Woods
Roof Type Shingle
Porch Enclosed, Front Porch, Patio, Porch, Rear Porch
Attached Garage true
Garage true
Private Pool No
Building
Lot Description Cleared, Greenbelt, City Limits, In County, Level, Oversized Lot, Sidewalk, Street Dead-End, Paved
Entry Level One
Foundation Slab, Stem Wall
Lot Size Range 1/4 to less than 1/2
Builder Name Lennar
Sewer Public Sewer
Water Public
Architectural Style Contemporary, Courtyard, Craftsman, Custom, Florida, Other, Patio Home, Ranch
Structure Type Block, Brick, Concrete, Stucco
New Construction false
Construction Status Appraisal,Financing,Inspections
Schools
Elementary Schools Wolf Lake Elem
Middle Schools Wolf Lake Middle
High Schools Apopka High
Others
Pets Allowed Yes
HOA Fee Include Common Area Taxes, Management
Senior Community No
Pet Size Extra Large (101+ Lbs.)
Ownership Fee Simple
Monthly Total Fees $37
Acceptable Financing Cash, Conventional, FHA, VA Loan
Membership Fee Required Required
Listing Terms Cash, Conventional, FHA, VA Loan
Special Listing Condition None
Read Less Info
Want to know what your home might be worth? Contact us for a FREE valuation!

Our team is ready to help you sell your home for the highest possible price ASAP

© 2024 My Florida Regional MLS DBA Stellar MLS. All Rights Reserved.
Bought with PRIME GLOBAL REALTY LLC
GET MORE INFORMATION





