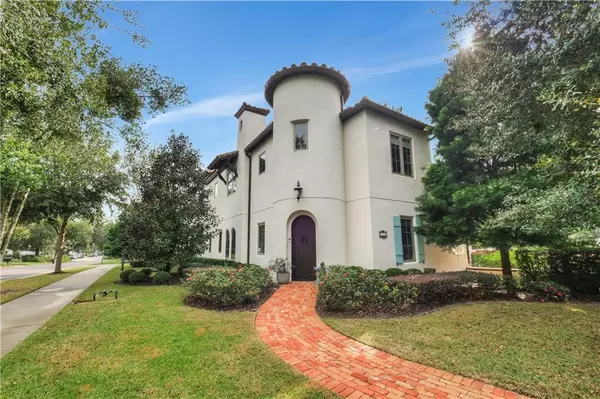For more information regarding the value of a property, please contact us for a free consultation.
Key Details
Sold Price $750,000
Property Type Single Family Home
Sub Type Single Family Residence
Listing Status Sold
Purchase Type For Sale
Square Footage 3,272 sqft
Price per Sqft $229
Subdivision Dixie Terrace
MLS Listing ID O5831715
Sold Date 07/22/20
Bedrooms 3
Full Baths 4
Half Baths 1
HOA Y/N No
Year Built 2013
Annual Tax Amount $9,791
Lot Size 6,969 Sqft
Acres 0.16
Property Description
Sophistication is the style of the day with this stunning “Custom Dave Cahill Home” 3 bedroom | 4 bathroom home. With a full in-law apartment over the garage, and picture-perfect garden patio perfect for entertaining. Outdoor summer kitchen, wrought iron details, remote vanishing screens. Impressive entrance greets you with 12’ ceilings and designer gas fireplace. Chef’s dream kitchen- upgraded Stainless-steal appliances, 6 burner gas stove, Quartz countertops, custom cabinetry, hidden pantry, wine fridge and huge island. Great room features beautiful hardwood floors, ceiling beams, character brick wall, designer fixtures and touches throughout. Etched glass and Anderson windows, solid doors. Extra bedroom/office with bathroom located on first floor. Oversized master suite has additional room for office or relaxation area, walk-in closets. Spa like master bathroom has all the amenities! Another bedroom upstairs- all private bathrooms and bonus room loft -theater room. Guest apartment includes family room, kitchen with full fridge and microwave and washer/dryer closet. Large bedroom, closet and bathroom. Custom closets, intercom for music, Mature Landscaping, Spanish Tile Roof, hardwood throughout the house! Location is superior! Corner lot with 2 car epoxy coated floor garage, brick driveway and street parking, a few minutes from Park Avenue, Hillstones, Whole Foods and Trader Joes, etc. Top “A” Schools!
Location
State FL
County Orange
Community Dixie Terrace
Zoning RS-3
Interior
Interior Features Eat-in Kitchen, High Ceilings, Kitchen/Family Room Combo, Open Floorplan, Stone Counters, Walk-In Closet(s)
Heating Central, Natural Gas
Cooling Central Air
Flooring Brick, Wood
Fireplaces Type Gas, Living Room
Furnishings Unfurnished
Fireplace true
Appliance Convection Oven, Cooktop, Dishwasher, Disposal, Dryer, Electric Water Heater, Exhaust Fan, Microwave, Refrigerator, Washer, Wine Refrigerator
Laundry Laundry Room, Upper Level
Exterior
Exterior Feature Fence, French Doors, Irrigation System, Lighting, Outdoor Grill, Outdoor Kitchen, Rain Gutters, Sidewalk, Sprinkler Metered
Parking Features Curb Parking, Garage Door Opener, Garage Faces Side, On Street
Garage Spaces 2.0
Fence Masonry
Utilities Available BB/HS Internet Available, Cable Available, Electricity Connected, Natural Gas Available, Natural Gas Connected, Public, Sewer Connected, Sprinkler Recycled, Street Lights, Underground Utilities
Roof Type Built-Up,Tile
Porch Covered
Attached Garage true
Garage true
Private Pool No
Building
Entry Level Two
Foundation Slab
Lot Size Range Up to 10,889 Sq. Ft.
Sewer Public Sewer
Water Public
Structure Type Block,Stucco,Wood Frame
New Construction false
Schools
Elementary Schools Dommerich Elem
Middle Schools Maitland Middle
High Schools Winter Park High
Others
Pets Allowed Yes
Senior Community No
Ownership Fee Simple
Acceptable Financing Cash, Conventional, VA Loan
Listing Terms Cash, Conventional, VA Loan
Special Listing Condition None
Read Less Info
Want to know what your home might be worth? Contact us for a FREE valuation!

Our team is ready to help you sell your home for the highest possible price ASAP

© 2024 My Florida Regional MLS DBA Stellar MLS. All Rights Reserved.
Bought with GREATER ORLANDO REALTY USA INC
GET MORE INFORMATION





