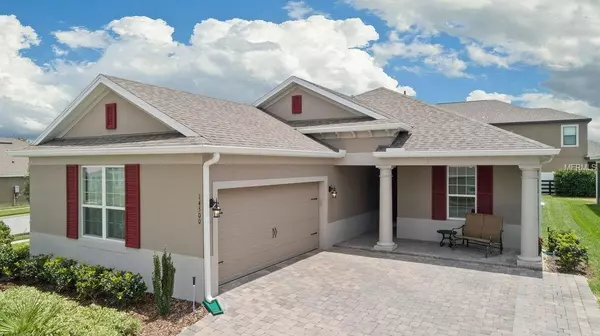For more information regarding the value of a property, please contact us for a free consultation.
Key Details
Sold Price $355,000
Property Type Single Family Home
Sub Type Single Family Residence
Listing Status Sold
Purchase Type For Sale
Square Footage 1,952 sqft
Price per Sqft $181
Subdivision West Lake Hancock Estates
MLS Listing ID O5788152
Sold Date 07/11/19
Bedrooms 4
Full Baths 2
Construction Status Inspections
HOA Fees $150/mo
HOA Y/N Yes
Year Built 2018
Annual Tax Amount $1,104
Lot Size 6,098 Sqft
Acres 0.14
Property Description
~Community Boat Ramp with Access to Lake Hancock~ Welcome Home to the Highly Desirable Community of Overlook at Hamlin! This TAYLOR MORRISON 4 Bedroom, 2 Bathroom Home was built in 2018 and is LOADED with UPGRADES and an OVERSIZED 2 Car GARAGE. The Kitchen is GORGEOUS with 42” Solid Wood Cabinets with Soft Close Drawers, QUARTZ Countertops, Decorative Backsplash, ABOVE & BELOW Cabinet Lighting, STAINLESS Steel Appliances, Gas Stove, Walk-In Pantry with Custom Shelving & a HUGE Island overlooking the SPACIOUS Family Room with a TRAY CEILING & CROWN MOLDING. The Master Suite has a LARGE Walk-In Closet with Custom Closet Shelving & the Master Bath has Solid Wood Cabinets, Dual Vanity Sinks, QUARTZ Countertops and an OVERSIZED Walk-In Shower. The 3 additional Bedrooms are GENEROUSLY sized & have EXTRA Shelving in the Closets. The 2nd Bath includes Solid Wood Cabinets, QUARTZ Countertops and a Walk-in Shower. Enjoy Outdoor Florida Living at its best relaxing on the EXTENDED PAVER Lanai which overlooks the beautifully landscaped yard. The Community Clubhouse in Overlook at Hamlin features a Fitness Center, a Community pool with a Splash Pad, a Covered Pavilion & a Large Indoor Event Space complete with a Catering Kitchen. Surrounding the Clubhouse, residents can enjoy the Sports Lawn, the Waterfront Amphitheater, The Fire Pit, Canoes, and Playground! You'll enjoy the activities schedule with the full-time Lifestyle Director and convenient location to Hamlin Shopping Center, 429, 408, Florida Turnpike & Publix.
Location
State FL
County Orange
Community West Lake Hancock Estates
Zoning P-D
Rooms
Other Rooms Inside Utility
Interior
Interior Features Ceiling Fans(s), Crown Molding, Eat-in Kitchen, Kitchen/Family Room Combo, Solid Surface Counters, Solid Wood Cabinets, Split Bedroom, Tray Ceiling(s), Walk-In Closet(s)
Heating Central
Cooling Central Air
Flooring Carpet, Tile
Fireplace false
Appliance Convection Oven, Dishwasher, Disposal, Gas Water Heater, Microwave, Tankless Water Heater
Laundry Inside, Laundry Room
Exterior
Exterior Feature Irrigation System, Sidewalk
Parking Features Driveway, Garage Door Opener, Garage Faces Side, Oversized
Garage Spaces 2.0
Community Features Boat Ramp, Deed Restrictions, Fitness Center, Park, Playground, Pool, Water Access
Utilities Available BB/HS Internet Available, Cable Connected, Electricity Connected, Natural Gas Connected, Sewer Connected
Amenities Available Clubhouse, Fitness Center, Park, Playground, Pool, Recreation Facilities
Water Access 1
Water Access Desc Lake
Roof Type Shingle
Porch Covered, Front Porch, Patio
Attached Garage true
Garage true
Private Pool No
Building
Lot Description Corner Lot, Sidewalk, Paved
Entry Level One
Foundation Slab
Lot Size Range Up to 10,889 Sq. Ft.
Builder Name Taylor Morrison
Sewer Public Sewer
Water Public
Structure Type Block,Stucco
New Construction false
Construction Status Inspections
Schools
Elementary Schools Independence Elementary
Middle Schools Bridgewater Middle
High Schools Windermere High School
Others
Pets Allowed Breed Restrictions
HOA Fee Include Pool,Recreational Facilities
Senior Community No
Ownership Fee Simple
Monthly Total Fees $150
Acceptable Financing Cash, Conventional, VA Loan
Membership Fee Required Required
Listing Terms Cash, Conventional, VA Loan
Special Listing Condition None
Read Less Info
Want to know what your home might be worth? Contact us for a FREE valuation!

Our team is ready to help you sell your home for the highest possible price ASAP

© 2024 My Florida Regional MLS DBA Stellar MLS. All Rights Reserved.
Bought with COLDWELL BANKER RESIDENTIAL RE
GET MORE INFORMATION





