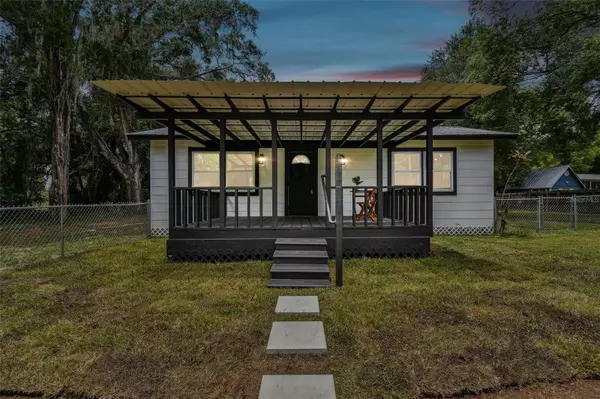For more information regarding the value of a property, please contact us for a free consultation.
Key Details
Sold Price $400,000
Property Type Single Family Home
Sub Type Single Family Residence
Listing Status Sold
Purchase Type For Sale
Square Footage 1,370 sqft
Price per Sqft $291
Subdivision Unplatted
MLS Listing ID T3536276
Sold Date 11/13/24
Bedrooms 3
Full Baths 2
HOA Y/N No
Originating Board Stellar MLS
Year Built 1954
Annual Tax Amount $1,325
Lot Size 1.910 Acres
Acres 1.91
Property Description
Welcome to this stunning modern farmhouse nestled in the heart of serene countryside, offering a perfect blend of rustic charm and contemporary elegance. This meticulously crafted home sits on a generous lot just shy of 2 acres including picturesque mature trees, providing unparalleled privacy and tranquility. ****The unique bonus of this oversized lot includes a doublewide trailer that can be renovated and rented out to absorb the costs of the primary mortgage. If the buyer(s) aren’t interested in this rental-income opportunity the seller(s) will have the trailer removed by closing.****
Step inside to discover a seamless fusion of traditional farmhouse elements and modern features. The spacious open floor plan boasts 3 bedrooms and 2 bathrooms with an indoor laundry room, adorned with reclaimed wood accents on the kitchen ceiling, luxury vinyl plank flooring through all living areas, Carrara marble tile floors in the bathrooms and sleek finishes to create an inviting atmosphere. This home also features a double porch in both the front and the back of the home perfect for indoor/outdoor living.
The gourmet kitchen includes quartz countertops, soft-close shaker cabinets, stainless steel appliances, oversized sink with a window offering scenic views while washing the dishes, custom tile backsplash, and an island for extra seating and storage perfect for culinary enthusiasts and entertaining guests alike. Adjacent, the dining area overlooks expansive views through the various windows located throughout the entire home and main living area, enhancing every meal with natural beauty.
Retreat to the luxurious owner’s suite, complete with a spa-like ensuite walk in shower, offering a serene oasis to unwind after a long day, LED mirrors, double sink vanity and a sliding barn door to create privacy between the en suite and the owner’s suite. Additional bedrooms provide ample space for family or guests, each thoughtfully designed with comfort and style in mind.
Location
State FL
County Hillsborough
Community Unplatted
Zoning AS-1
Rooms
Other Rooms Inside Utility
Interior
Interior Features Ceiling Fans(s)
Heating Central
Cooling Central Air
Flooring Luxury Vinyl
Fireplace false
Appliance Convection Oven, Dishwasher, Disposal, Electric Water Heater, Exhaust Fan, Freezer, Ice Maker, Microwave, Refrigerator
Laundry Laundry Room
Exterior
Exterior Feature Lighting, Other, Private Mailbox
Fence Chain Link
Utilities Available Cable Available, Electricity Available, Electricity Connected
Waterfront false
View Trees/Woods
Roof Type Metal
Porch Front Porch, Rear Porch
Garage false
Private Pool No
Building
Lot Description Oversized Lot
Entry Level One
Foundation Crawlspace
Lot Size Range 1 to less than 2
Sewer Septic Tank
Water Well
Structure Type Wood Frame
New Construction false
Schools
Elementary Schools Knights-Hb
Middle Schools Marshall-Hb
High Schools Plant City-Hb
Others
Senior Community No
Ownership Fee Simple
Acceptable Financing Cash, Conventional, FHA, USDA Loan, VA Loan
Listing Terms Cash, Conventional, FHA, USDA Loan, VA Loan
Special Listing Condition None
Read Less Info
Want to know what your home might be worth? Contact us for a FREE valuation!

Our team is ready to help you sell your home for the highest possible price ASAP

© 2024 My Florida Regional MLS DBA Stellar MLS. All Rights Reserved.
Bought with EXP REALTY LLC
GET MORE INFORMATION





