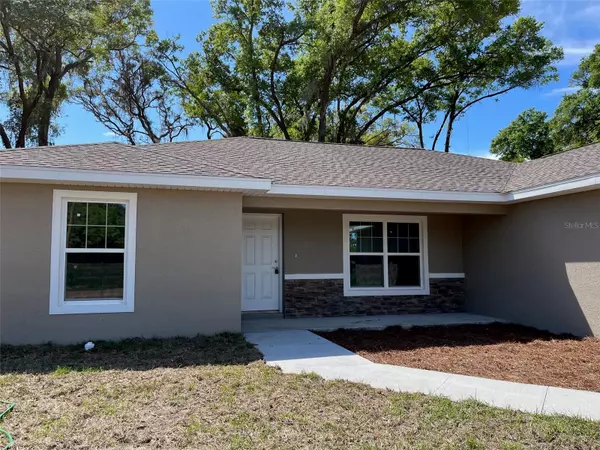For more information regarding the value of a property, please contact us for a free consultation.
Key Details
Sold Price $261,000
Property Type Single Family Home
Sub Type Single Family Residence
Listing Status Sold
Purchase Type For Sale
Square Footage 1,671 sqft
Price per Sqft $156
Subdivision Dunnellon Oaks
MLS Listing ID OM652247
Sold Date 07/28/23
Bedrooms 3
Full Baths 2
HOA Y/N No
Originating Board Stellar MLS
Year Built 2022
Annual Tax Amount $107
Lot Size 10,018 Sqft
Acres 0.23
Property Description
One or more photo(s) has been virtually staged. Under Construction. Beautiful new construction home! MOVE IN READY! Luxury Plank Vinyl flooring throughout all living and common areas, tile in bathrooms, and carpet in the bedrooms. Open floor plan with dedicated dining room and large kitchen island area, all done in neutral, pleasing colors. Inside laundry with W & D hook-ups. Walk-in closet + regular size closet in Master bedroom and a double-vanity in master bath. Stainless steel appliance package in the kitchen. This home has espresso shaker-style cabinets and light luxury laminate countertops. Please see attached documents from Builder (Builders Contract Addendum & Warranty)
DISCLOSURE - Dunnellon Oaks Neighborhood is currently under study for the application of an MSTU to pave the roads in the subdivision.
Actual photos are currently unavailable. Any photos depicted are for illustration purposes only and only to show layout. Floor plan displayed is our standard plan and garage orientation may vary on actual home. Interior and exterior colors, finishes, and garage orientation will vary for actual home. Information is deemed correct, but no guarantee made. The home is under construction. Expected completion date is an estimate only. Any dimensions listed are approximate.
ASK ABOUT OFF MARKET LISTINGS. ALL DUNNELLON OAKS NEW CONSTRUCTION IS FOR SALE.
Location
State FL
County Marion
Community Dunnellon Oaks
Zoning R1
Interior
Interior Features Cathedral Ceiling(s), Ceiling Fans(s), Eat-in Kitchen, Living Room/Dining Room Combo, Master Bedroom Main Floor, Open Floorplan, Thermostat, Walk-In Closet(s)
Heating Electric
Cooling Central Air
Flooring Carpet, Tile, Vinyl
Fireplace false
Appliance Dishwasher, Microwave, Range, Refrigerator
Exterior
Exterior Feature Other
Garage Spaces 2.0
Utilities Available Electricity Connected, Water Connected
Roof Type Shingle
Attached Garage true
Garage true
Private Pool No
Building
Entry Level One
Foundation Slab
Lot Size Range 0 to less than 1/4
Builder Name Aldana Contracting LLC
Sewer Septic Tank
Water Well
Structure Type Concrete, Stucco
New Construction true
Others
Senior Community No
Ownership Fee Simple
Special Listing Condition None
Read Less Info
Want to know what your home might be worth? Contact us for a FREE valuation!

Our team is ready to help you sell your home for the highest possible price ASAP

© 2025 My Florida Regional MLS DBA Stellar MLS. All Rights Reserved.
Bought with ALDANA REALTY LLC




