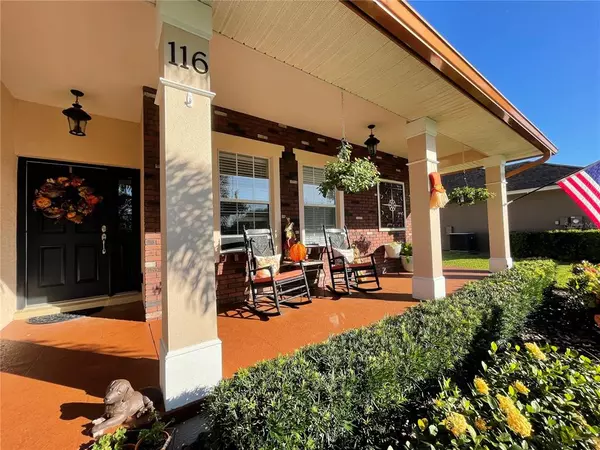For more information regarding the value of a property, please contact us for a free consultation.
Key Details
Sold Price $349,000
Property Type Single Family Home
Sub Type Single Family Residence
Listing Status Sold
Purchase Type For Sale
Square Footage 1,875 sqft
Price per Sqft $186
Subdivision Bentley Oaks
MLS Listing ID P4918226
Sold Date 12/30/21
Bedrooms 4
Full Baths 2
Construction Status Financing,Inspections,Other Contract Contingencies
HOA Fees $20/ann
HOA Y/N Yes
Year Built 2008
Annual Tax Amount $2,367
Lot Size 9,583 Sqft
Acres 0.22
Property Description
FOUR bedrooms and a gorgeous back yard/lanai. This 4 bedroom, 2 bath home is located in a small community of custom built homes with mature landscaping, central mail box system, tucked in CENTRAL FLORIDA off I-4 where you can find some relaxation. There is adorable curbside appeal when you drive up seeing the highly desirable freshly painted front porch for rocking your cares away, sidewalks, fresh green luscious yard with Palm trees, and a paver driveway. Then, find relaxation and shade from an Oak tree, a garden atmosphere, and a large freshly painted screened lanai with a mount for a large screen TV. On the interior you will find thick wide crown molding in living area, a split bedroom plan with a pocket door for privacy on one side, and the other side accommodates the Master bedroom - the laundry room right beside the Master, and the kitchen, dining, and living room are open. New A/C in 2021, roof age is original, stainless appliances, washer and dryer are newer, kitchen has been fully remodeled with new white cabinets with soft-close hardware, new carpet in bedrooms in 2019, completely fenced backyard, deep well for irrigation so no extra water bill, timed irrigation, box for a generator hook-up, new screens on the lanai, double sinks in both bathrooms, soak tub in master, wood look laminate in living room, and all new paint. Don't miss out, make your appointment today!
Location
State FL
County Polk
Community Bentley Oaks
Zoning R1
Interior
Interior Features Crown Molding, Kitchen/Family Room Combo, Open Floorplan, Stone Counters, Tray Ceiling(s), Walk-In Closet(s)
Heating Central, Electric
Cooling Central Air
Flooring Carpet, Ceramic Tile, Laminate, Tile
Furnishings Unfurnished
Fireplace false
Appliance Dishwasher, Disposal, Dryer, Electric Water Heater, Microwave, Range, Refrigerator, Washer
Laundry Laundry Room
Exterior
Exterior Feature Fence, Irrigation System, Rain Gutters, Sliding Doors
Garage Driveway, Garage Door Opener
Garage Spaces 2.0
Fence Vinyl
Utilities Available Cable Connected, Electricity Connected
Waterfront false
Roof Type Shingle
Porch Front Porch, Rear Porch, Screened
Attached Garage true
Garage true
Private Pool No
Building
Lot Description In County, Level, Sidewalk, Paved
Story 1
Entry Level One
Foundation Slab
Lot Size Range 0 to less than 1/4
Builder Name Danny Sandler
Sewer Public Sewer
Water Public, Well
Structure Type Block,Stucco
New Construction false
Construction Status Financing,Inspections,Other Contract Contingencies
Schools
Elementary Schools Caldwell Elem
Middle Schools Stambaugh Middle
Others
Pets Allowed Number Limit, Yes
Senior Community No
Ownership Fee Simple
Monthly Total Fees $20
Acceptable Financing Cash, Conventional, FHA, VA Loan
Membership Fee Required Required
Listing Terms Cash, Conventional, FHA, VA Loan
Num of Pet 3
Special Listing Condition None
Read Less Info
Want to know what your home might be worth? Contact us for a FREE valuation!

Our team is ready to help you sell your home for the highest possible price ASAP

© 2024 My Florida Regional MLS DBA Stellar MLS. All Rights Reserved.
Bought with VOGEL REALTY SERVICES, INC.
GET MORE INFORMATION





