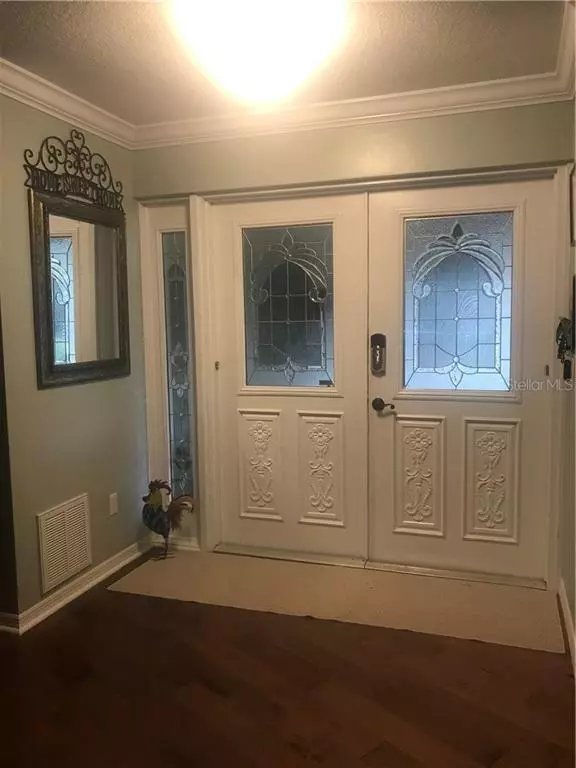For more information regarding the value of a property, please contact us for a free consultation.
Key Details
Sold Price $495,000
Property Type Single Family Home
Sub Type Single Family Residence
Listing Status Sold
Purchase Type For Sale
Square Footage 3,156 sqft
Price per Sqft $156
Subdivision Tanglewood East
MLS Listing ID W7829916
Sold Date 03/29/21
Bedrooms 4
Full Baths 3
Construction Status Financing,Inspections
HOA Y/N No
Year Built 1973
Annual Tax Amount $4,652
Lot Size 3.040 Acres
Acres 3.04
Property Description
COUNTRY LIVING NEAR THE CITY! SPRAWLING RANCH WITH FOUR BEDROOMS, THREE BATHS, POOL AND DETACHED TWO CAR GARAGE ON OVER 3 ACRES. ESTATE RESIDENTIAL ZONING ALLOWS HORSES AND ANIMALS. BEAUTIFULL REMODELED KITCHEN WITH GRANITE COUNTERS AND STAINLESS STEEL APPLIANCES. FAMILY ROOM WITH WET BAR, DECORATIVE FIREPLACE AND BUILT INS. CROWN MOLDING IN ALL LIVING AREAS AND MASTER BEDROOM. THREE WAY SPLIT PLAN WITH POCKET DOORS TO KEEP THE NOISE DOWN! 23X23 BONUS ROOM COULD BE OFFICE, GAME ROOM OR INLAW/TEEN SUITE. aLL BEDROOMS ARE OVERSIZE, WHICH YOU WILL NOT FIND IN TODAYS NEW CONSTRUCTION. LARGE PATIO AND POOL DECK WITH PAVERS, AND WET BAR. GREAT PARTY SPACE! OPEN PATIO FOR GRILLING. ROOF TWO YEARS OLD, NEW CARPET IN BEDROOMS AND HOT WATER TANK. A TRULY UNIQUE HOME WITH BRICK ACCENTS IN ENTRY WAY AND FAMILY ROOM. SEE IT TODAY, IT WON'T LAST!
Location
State FL
County Pasco
Community Tanglewood East
Zoning ER
Rooms
Other Rooms Attic, Bonus Room, Breakfast Room Separate, Den/Library/Office, Family Room, Inside Utility
Interior
Interior Features Ceiling Fans(s), Crown Molding, Eat-in Kitchen, Kitchen/Family Room Combo, Living Room/Dining Room Combo, Skylight(s), Split Bedroom, Stone Counters, Thermostat
Heating Central, Electric, Heat Pump
Cooling Central Air
Flooring Carpet, Ceramic Tile, Hardwood
Fireplaces Type Decorative, Family Room
Fireplace true
Appliance Convection Oven, Dishwasher, Disposal, Dryer, Electric Water Heater, Exhaust Fan, Microwave, Range, Range Hood, Refrigerator, Washer
Laundry Inside, Laundry Room
Exterior
Exterior Feature Outdoor Shower, Rain Gutters, Sliding Doors
Parking Features Circular Driveway, Garage Faces Side, Off Street
Garage Spaces 2.0
Pool Gunite, In Ground, Pool Sweep, Salt Water, Screen Enclosure
Community Features Golf Carts OK, Stable(s), Horses Allowed, Sidewalks
Utilities Available Cable Available, Electricity Connected
View Pool, Trees/Woods
Roof Type Shingle
Porch Covered, Deck, Enclosed, Front Porch, Rear Porch, Screened
Attached Garage false
Garage true
Private Pool Yes
Building
Lot Description Oversized Lot, Pasture, Street Dead-End, Paved, Zoned for Horses
Story 1
Entry Level One
Foundation Slab
Lot Size Range 2 to less than 5
Sewer Septic Tank
Water Well
Architectural Style Ranch
Structure Type Block,Stucco
New Construction false
Construction Status Financing,Inspections
Schools
Elementary Schools Cypress Elementary-Po
Middle Schools River Ridge Middle-Po
High Schools River Ridge High-Po
Others
Pets Allowed Yes
Senior Community No
Ownership Fee Simple
Acceptable Financing Cash, Conventional
Listing Terms Cash, Conventional
Special Listing Condition None
Read Less Info
Want to know what your home might be worth? Contact us for a FREE valuation!

Our team is ready to help you sell your home for the highest possible price ASAP

© 2024 My Florida Regional MLS DBA Stellar MLS. All Rights Reserved.
Bought with KELLER WILLIAMS REALTY S.SHORE
GET MORE INFORMATION





