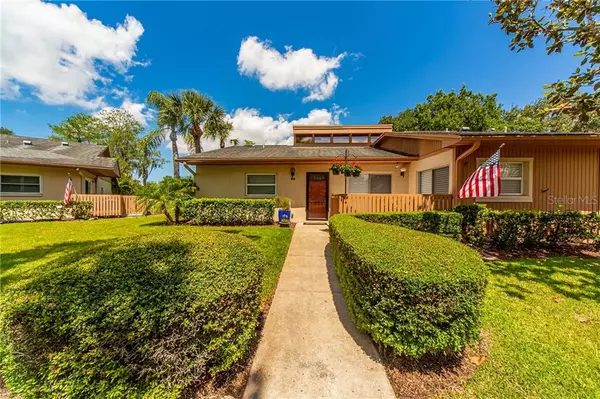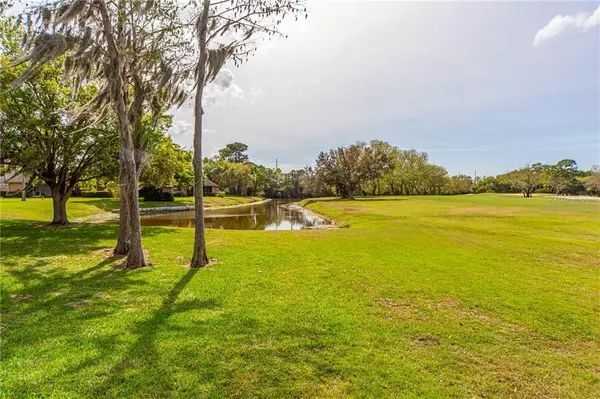For more information regarding the value of a property, please contact us for a free consultation.
Key Details
Sold Price $275,000
Property Type Single Family Home
Sub Type Villa
Listing Status Sold
Purchase Type For Sale
Square Footage 1,445 sqft
Price per Sqft $190
Subdivision East Lake Woodlands Cluster Homes
MLS Listing ID U8083572
Sold Date 05/19/20
Bedrooms 3
Full Baths 2
Construction Status Inspections
HOA Fees $330/mo
HOA Y/N Yes
Year Built 1981
Annual Tax Amount $2,585
Lot Size 4,356 Sqft
Acres 0.1
Property Description
Life is easy in this stunning 3 bedroom, 2 bath, end unit Villa in the gated community of East Lake Woodlands. Situated on the 13th
hole, enjoy sweeping golf course views from most every room! This sought- after unit features a Great Room with soaring ceilings
and beautiful stone fireplace with wood mantel… truly unique to this community. Remodeled kitchen offers stainless appliances,
glass backsplash, granite counters, breakfast bar, walk-in pantry, laundry closet with full size Washer and Dryer included, and eat-in
area with glass door access to exterior gated courtyard patio. Master Bedroom has large walk-in closet and updated En Suite with
dual Kohler sinks and walk-in shower. The spacious split plan includes two additional bedrooms and an updated guest bath. The
Florida Room spans the rear of the home and offers panoramic golf course views and a large storage closet. Relax on your newly
designed brick paver patio for sunsets. Updates include: Engineered hardwood flooring, neutral tile, Custom premium window
shades, recessed lighting, Closet systems and built-in shelving, new front door and storm door (2017), newer ceiling fans, new
Electrical Panel (2019), A/C (2019). Exterior storage closet, covered parking right outside your door, and steps away from the
community pool. This Villa truly offers it all!
Location
State FL
County Pinellas
Community East Lake Woodlands Cluster Homes
Zoning RPD-5
Rooms
Other Rooms Attic, Breakfast Room Separate, Florida Room, Formal Dining Room Separate, Great Room, Inside Utility, Storage Rooms
Interior
Interior Features Cathedral Ceiling(s), Ceiling Fans(s), Eat-in Kitchen, High Ceilings, Open Floorplan, Skylight(s), Split Bedroom, Stone Counters, Thermostat, Tray Ceiling(s), Vaulted Ceiling(s), Walk-In Closet(s), Window Treatments
Heating Central
Cooling Central Air
Flooring Tile, Wood
Fireplaces Type Living Room
Fireplace true
Appliance Dishwasher, Disposal, Electric Water Heater, Microwave, Range, Refrigerator, Washer
Laundry Inside, In Kitchen, Laundry Closet
Exterior
Exterior Feature Irrigation System, Rain Gutters, Sidewalk, Storage
Garage Assigned, Covered, Guest
Community Features Deed Restrictions, Gated, Golf, No Truck/RV/Motorcycle Parking, Pool, Sidewalks
Utilities Available Electricity Connected, Public, Sewer Connected, Water Connected
Amenities Available Pool
Waterfront false
View Golf Course
Roof Type Shingle
Porch Deck, Front Porch, Patio, Porch, Rear Porch
Attached Garage false
Garage false
Private Pool No
Building
Lot Description Corner Lot, FloodZone, On Golf Course, Sidewalk, Paved
Entry Level One
Foundation Slab
Lot Size Range Up to 10,889 Sq. Ft.
Sewer Public Sewer
Water Public
Architectural Style Traditional
Structure Type Block,Stucco,Wood Siding
New Construction false
Construction Status Inspections
Schools
Elementary Schools Forest Lakes Elementary-Pn
Middle Schools Carwise Middle-Pn
High Schools East Lake High-Pn
Others
Pets Allowed Yes
HOA Fee Include 24-Hour Guard,Cable TV,Pool,Maintenance Structure,Maintenance Grounds,Management,Pool,Trash
Senior Community No
Ownership Fee Simple
Monthly Total Fees $330
Acceptable Financing Cash, Conventional, FHA, VA Loan
Membership Fee Required Required
Listing Terms Cash, Conventional, FHA, VA Loan
Num of Pet 10+
Special Listing Condition None
Read Less Info
Want to know what your home might be worth? Contact us for a FREE valuation!

Our team is ready to help you sell your home for the highest possible price ASAP

© 2024 My Florida Regional MLS DBA Stellar MLS. All Rights Reserved.
Bought with RE/MAX REALTEC GROUP INC
GET MORE INFORMATION





