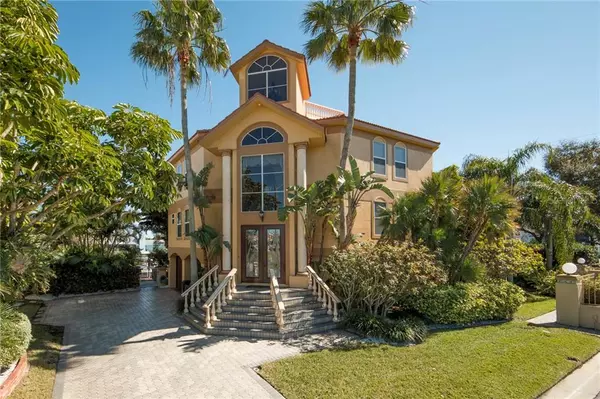For more information regarding the value of a property, please contact us for a free consultation.
Key Details
Sold Price $920,000
Property Type Single Family Home
Sub Type Single Family Residence
Listing Status Sold
Purchase Type For Sale
Square Footage 3,010 sqft
Price per Sqft $305
Subdivision Schooner Place
MLS Listing ID W7817915
Sold Date 05/28/20
Bedrooms 4
Full Baths 3
Construction Status Inspections
HOA Fees $37
HOA Y/N Yes
Year Built 1999
Annual Tax Amount $9,322
Lot Size 8,712 Sqft
Acres 0.2
Property Description
BACK ON MARKET !!!CURRENT BUYER FINANCING FELL THROUGH !!!! FABULOUS Waterfront Home in the only Gated Community of Gulf Harbors - Schooner Place. Located 1 Blk from the Private Beach. This is a turn-key 3-story home ready for move-in occupancy or Vacation Rental. Enjoy beautiful views of the open water, wide canal & sunsets. Second Floor features an Open Floor Plan, perfect for entertaining, with Great Room, Living Room, Gourmet Kitchen, Formal Dining Room, One Bedroom, & a full bathroom. You'll be wowed by the breathtakingly beautiful living room with its soaring ceiling and windows, gleaming wood floors, French doors, & fireplace. The elegant kitchen features granite countertops, back splash, built-in grill, nice appliances, breakfast bar & pantry. Outside to the balcony & view the sparkling heated pool & spa surrounded by pavers & lush tropical landscaping. Third floor has additional bedrooms, huge master en suite complete with jacuzzi , bidet, & elegant oversized walk-in shower with multiple shower heads & bench . On the ground level there is a Bonus Game room off the pool with a bar area & spacious 4 car garage. Apx. 200 FEET of DEEP WATER CANAL FRONTAGE. A 10,000 boat lift that fits a 30' boat. Fish Cleaning Station, MOORING LOTS - (SEPARATE PARCEL NUMBER)
ARE ALSO INCLUDED. SURVEY IS AVAILABLE ON THE LOTS. Enjoy your own private paradise with your own Marina backyard. Take a ride to Honeymoon Island, Anclote Island, or Clearwater Beach
Location
State FL
County Pasco
Community Schooner Place
Zoning R4
Rooms
Other Rooms Bonus Room, Formal Dining Room Separate, Formal Living Room Separate, Great Room, Inside Utility, Storage Rooms
Interior
Interior Features Attic Fan, Cathedral Ceiling(s), Ceiling Fans(s), Crown Molding, Eat-in Kitchen, High Ceilings, Open Floorplan, Stone Counters, Vaulted Ceiling(s), Walk-In Closet(s)
Heating Central
Cooling Central Air
Flooring Carpet, Ceramic Tile, Marble, Wood
Fireplace true
Appliance Dishwasher, Disposal, Dryer, Ice Maker, Microwave, Range, Refrigerator, Washer, Water Softener
Laundry Inside, Laundry Room
Exterior
Exterior Feature Balcony, Fence, French Doors, Irrigation System, Rain Gutters, Storage
Parking Features Driveway, Garage Door Opener, Garage Faces Rear, Garage Faces Side, Tandem, Workshop in Garage
Garage Spaces 4.0
Pool Gunite, Heated, In Ground
Community Features Deed Restrictions, Gated
Utilities Available Cable Connected, Electricity Connected, Sprinkler Meter, Street Lights
Waterfront Description Canal - Saltwater
View Y/N 1
Water Access 1
Water Access Desc Beach - Public,Canal - Saltwater,Gulf/Ocean
View Pool, Water
Roof Type Tile
Porch Covered, Deck, Patio, Porch
Attached Garage true
Garage true
Private Pool Yes
Building
Lot Description Corner Lot, FloodZone
Story 2
Entry Level Three Or More
Foundation Basement, Slab, Stilt/On Piling
Lot Size Range Up to 10,889 Sq. Ft.
Sewer Private Sewer
Water Private
Architectural Style Elevated, Spanish/Mediterranean
Structure Type Block,Stucco,Wood Frame
New Construction false
Construction Status Inspections
Schools
Elementary Schools Mittye P. Locke-Po
Middle Schools Gulf Middle-Po
High Schools Gulf High-Po
Others
Pets Allowed Number Limit, Yes
Senior Community No
Pet Size Extra Large (101+ Lbs.)
Ownership Fee Simple
Monthly Total Fees $75
Acceptable Financing Cash, Conventional, FHA, VA Loan
Membership Fee Required Required
Listing Terms Cash, Conventional, FHA, VA Loan
Num of Pet 3
Special Listing Condition None
Read Less Info
Want to know what your home might be worth? Contact us for a FREE valuation!

Our team is ready to help you sell your home for the highest possible price ASAP

© 2024 My Florida Regional MLS DBA Stellar MLS. All Rights Reserved.
Bought with SNAP REALTY LLC
GET MORE INFORMATION





